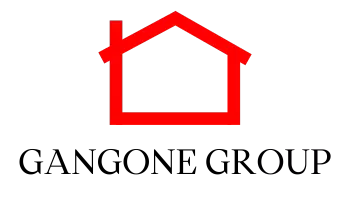$1,150,000
$1,200,000
4.2%For more information regarding the value of a property, please contact us for a free consultation.
4 Beds
6 Baths
3,996 SqFt
SOLD DATE : 06/10/2025
Key Details
Sold Price $1,150,000
Property Type Single Family Home
Sub Type Single Family Residence
Listing Status Sold
Purchase Type For Sale
Square Footage 3,996 sqft
Price per Sqft $287
Subdivision Pembrooke Farms Sec 2
MLS Listing ID 2814640
Sold Date 06/10/25
Bedrooms 4
Full Baths 4
Half Baths 2
HOA Fees $20/qua
HOA Y/N Yes
Year Built 2022
Annual Tax Amount $3,480
Lot Size 0.450 Acres
Acres 0.45
Property Sub-Type Single Family Residence
Property Description
Gorgeous custom built home with over $225,000 of upgrades! Home features an open floorplan with chef's kitchen, quartz countertops, soft-close doors and drawers, stunning wood beams in primary bedroom, custom built-ins in living room and office, and a bonus room theater with movie screen! Each bedroom also features its own private bathroom. The fenced in backyard is paradise! Featuring a heated in-ground pool with waterfall and fountains, screened in patio with wood burning fireplace, custom retaining wall with gas fire columns, and rainbird irrigation system in the yard. You do not want to miss this fantastic home! (Sellers in process of moving, some pictures are from prior listing.)
Location
State TN
County Rutherford County
Rooms
Main Level Bedrooms 2
Interior
Interior Features Built-in Features, Ceiling Fan(s), Entrance Foyer, Open Floorplan, Pantry, Walk-In Closet(s), Primary Bedroom Main Floor, Kitchen Island
Heating Central
Cooling Central Air, Electric
Flooring Carpet, Wood, Tile
Fireplaces Number 2
Fireplace Y
Appliance Double Oven, Cooktop, Dishwasher, Microwave, Refrigerator, Stainless Steel Appliance(s)
Exterior
Garage Spaces 3.0
Pool In Ground
Utilities Available Electricity Available, Water Available
Amenities Available Sidewalks, Underground Utilities
View Y/N false
Private Pool true
Building
Lot Description Corner Lot, Cul-De-Sac
Story 2
Sewer STEP System
Water Public
Structure Type Masonite
New Construction false
Schools
Elementary Schools Stewarts Creek Elementary School
Middle Schools Stewarts Creek Middle School
High Schools Stewarts Creek High School
Others
Senior Community false
Read Less Info
Want to know what your home might be worth? Contact us for a FREE valuation!

Our team is ready to help you sell your home for the highest possible price ASAP

© 2025 Listings courtesy of RealTrac as distributed by MLS GRID. All Rights Reserved.
"My job is to find and attract mastery-based agents to the office, protect the culture, and make sure everyone is happy! "






