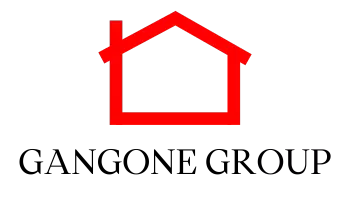$285,000
$275,000
3.6%For more information regarding the value of a property, please contact us for a free consultation.
4 Beds
3 Baths
2,174 SqFt
SOLD DATE : 06/12/2025
Key Details
Sold Price $285,000
Property Type Single Family Home
Sub Type Single Family Residence
Listing Status Sold
Purchase Type For Sale
Square Footage 2,174 sqft
Price per Sqft $131
Subdivision Timber Hill Ests
MLS Listing ID 2908315
Sold Date 06/12/25
Bedrooms 4
Full Baths 2
Half Baths 1
HOA Y/N No
Year Built 1972
Annual Tax Amount $639
Lot Size 0.280 Acres
Acres 0.28
Lot Dimensions 149x86
Property Sub-Type Single Family Residence
Property Description
Welcome to 3573 Windy Hill Ct—a beautifully maintained home offering comfort, functionality, and great outdoor space! This 4-bedroom, 2.5-bath home is designed for easy living, with an open-concept main floor that seamlessly connects the living room and kitchen. Down the hall, you'll find three well-sized bedrooms, including the primary bedroom with its own half bath, plus a full bathroom conveniently located nearby. Downstairs, the finished basement provides the perfect retreat, featuring a cozy family room, a fourth bedroom, a full bathroom, and a laundry room. Whether you're looking for additional living space, a guest suite, or a home office, this lower level offers endless possibilities! Step outside and fall in love with the serene backyard, complete with a stacked, two-level deck—perfect for entertaining, grilling, or simply unwinding while overlooking the peaceful surroundings. There's also a workshop/storage area beneath the deck and an additional shed to the side of the home for even more storage options. Located in a quiet cul-de-sac, this home offers the ideal blend of privacy and convenience. Don't miss out on this fantastic property—schedule your showing today!
Location
State TN
County Bradley County
Interior
Interior Features Ceiling Fan(s), Open Floorplan, Primary Bedroom Main Floor
Heating Central
Cooling Central Air
Flooring Laminate, Tile
Fireplace N
Appliance Refrigerator, Oven, Microwave, Cooktop, Dishwasher
Exterior
Utilities Available Water Available
View Y/N false
Roof Type Metal
Private Pool false
Building
Lot Description Private, Views, Cul-De-Sac, Other
Sewer Septic Tank
Water Public
Structure Type Wood Siding,Other,Brick
New Construction false
Schools
Elementary Schools Black Fox Elementary School
Middle Schools Lake Forest Middle School
High Schools Bradley Central High School
Others
Senior Community false
Read Less Info
Want to know what your home might be worth? Contact us for a FREE valuation!

Our team is ready to help you sell your home for the highest possible price ASAP

© 2025 Listings courtesy of RealTrac as distributed by MLS GRID. All Rights Reserved.
"My job is to find and attract mastery-based agents to the office, protect the culture, and make sure everyone is happy! "






