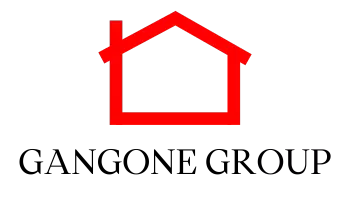$618,750
$650,000
4.8%For more information regarding the value of a property, please contact us for a free consultation.
3 Beds
3 Baths
2,904 SqFt
SOLD DATE : 06/29/2022
Key Details
Sold Price $618,750
Property Type Single Family Home
Sub Type Single Family Residence
Listing Status Sold
Purchase Type For Sale
Square Footage 2,904 sqft
Price per Sqft $213
Subdivision Hanover Court
MLS Listing ID 2839235
Sold Date 06/29/22
Bedrooms 3
Full Baths 3
HOA Fees $150/mo
HOA Y/N Yes
Year Built 2018
Annual Tax Amount $2,014
Lot Size 4,791 Sqft
Acres 0.11
Lot Dimensions 44.00 X 94.81 X IRR
Property Sub-Type Single Family Residence
Property Description
Excellent Farragut location, all brick, low maintenance living home with abundant storage! This home boasts an open floor plan and is better than new w/many upgraded features such as upgraded window blinds, wide plank hardwood floors, high end appliances, fireplace, oversized crown molding, cathedral ceilings and 9-10' ceilings, 3 different locations for a laundry room, large 10x16 screened porch with a nice, wooded view, tankless water heater, and so much more! Family Room: Open floor plan has a large gas fireplace with a stone surround and a solid wood mantle, TV mounted above, and built-in cabinetry on each side with beautiful decorative rain style glass doors. The family room also has cathedral ceilings with extra recessed lighting and skylights offering great natural lighting as well. Most of the main level has beautiful wide plank wood flooring, oversized crown molding & baseboards, and upgraded bronze lever style door hardware. Kitchen: This gourmet kitchen has a large island with additional bar seating and pendant lighting, granite countertops, gray subway style tile backsplash, beautiful stacked and staggered cabinetry w/bronze door hardware, stainless steel appliances including a Bosch high-end glass top induction range ($3,000 original cost), a Bosch dishwasher, and a built-in microwave. This kitchen has ample storage including pantry cabinetry. The kitchen is open to a large dining area and open to the family room. Screened Porch: This large screened porch is built to fully match the home's exterior. It has Trex style maintenance free deck boards, privacy/sunshades, ceiling fan, and a beautiful view of a wooded area. The location of this home offers more privacy and a much more desirable view! Main Level Bedrooms & Bathrooms: Home has a large master bedroom suite on the main level with crown molding, a ceiling fan, ample space for oversized furniture, and beautiful barn style door leads to a large luxury master bathroom.
Location
State TN
County Knox County
Interior
Interior Features Ceiling Fan(s), Primary Bedroom Main Floor
Heating Central, Electric
Cooling Central Air, Ceiling Fan(s)
Flooring Wood, Tile
Fireplaces Number 1
Fireplace Y
Appliance Dishwasher, Disposal, Microwave, Refrigerator, Oven
Exterior
Garage Spaces 2.0
Amenities Available Sidewalks
View Y/N false
Private Pool false
Building
Lot Description Level, Rolling Slope
Structure Type Other,Brick
New Construction false
Schools
Elementary Schools Farragut Primary
Middle Schools Farragut Middle School
High Schools Farragut High School
Others
HOA Fee Include Insurance,Trash,Maintenance Grounds
Senior Community false
Read Less Info
Want to know what your home might be worth? Contact us for a FREE valuation!

Our team is ready to help you sell your home for the highest possible price ASAP

© 2025 Listings courtesy of RealTrac as distributed by MLS GRID. All Rights Reserved.
"My job is to find and attract mastery-based agents to the office, protect the culture, and make sure everyone is happy! "






