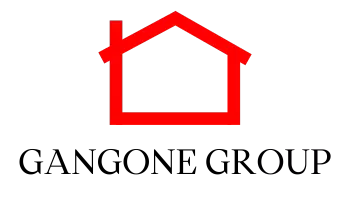$770,000
$700,000
10.0%For more information regarding the value of a property, please contact us for a free consultation.
4 Beds
4 Baths
5,561 SqFt
SOLD DATE : 04/30/2025
Key Details
Sold Price $770,000
Property Type Single Family Home
Listing Status Sold
Purchase Type For Sale
Square Footage 5,561 sqft
Price per Sqft $138
Subdivision Hurricane Creek Ests
MLS Listing ID 2809726
Sold Date 04/30/25
Bedrooms 4
Full Baths 3
Half Baths 1
HOA Y/N No
Year Built 1984
Annual Tax Amount $3,629
Lot Size 3.120 Acres
Acres 3.12
Lot Dimensions 200.87X112.36
Property Description
First time on the market - super cool contemporary on 3 lots totaling approximately 3.12 +/acres in the established Hurricane Creek neighborhood just minutes from schools, shopping, restaurants, medical facilities and I-75 north to Cleveland and south to downtown Chattanooga. Once featured in House Beautiful's ''Houses with Heart'' issue, this 4 + bedroom, 3.5 bath home with a daylight basement exudes curb appeal with its circular driveway and Porte-co-Chere entry, corner lot and contemporary vibe. The interior boasts tons of potential with an open floor plan, the primary on the main, unique Shoji screen window treatments and fantastic natural lighting due to the lofty ceilings, and multiple windows, sliding glass doors and skylights. You will also love the fantastic storage, 3 car garage and many outdoor living spaces where you will enjoy winter mountain views and wooded privacy. Your tour begins with entry to the 2-story foyer with beamed ceiling, switchback stairs and openings to the great room and indoor planter area in the basement. The 2-story great room has a raised hearth gas fireplace, sliding glass door to the deck and 2 steps up to the formal dining room one side and the office/sitting room on the other. The kitchen is open to the breakfast room and boasts the original St. Charles custom cabinetry, a center island with Jenn-Air downdraft cooktop, Jenn-Air double wall ovens, under-cabinet lighting, a walk-in pantry and hallway with additional pantry storage, a full bath, laundry room and the garage. There is even a convenient dumbwaiter that is perfect when grilling or entertaining on the lower patio level. The breakfast area has a built-in desk and a 3rd pantry. The primary suite is on the other end of this level with the bedroom having a sliding glass door to the deck, multiple closets and the primary bath with one area having separate vanities and a jetted tub and another with a vanity and separate shower with shared access from the hall.
Location
State TN
County Hamilton County
Interior
Interior Features Built-in Features, Central Vacuum, Entrance Foyer, Open Floorplan, Storage, Walk-In Closet(s), Ceiling Fan(s), Primary Bedroom Main Floor, Kitchen Island
Heating Central
Cooling Ceiling Fan(s), Central Air, Electric
Flooring Carpet, Tile
Fireplaces Number 2
Fireplace Y
Appliance Oven, Cooktop, Double Oven, Dishwasher
Exterior
Exterior Feature Balcony
Garage Spaces 3.0
Utilities Available Water Available
View Y/N true
View Mountain(s)
Roof Type Asphalt
Private Pool false
Building
Lot Description Level, Wooded, Corner Lot, Other
Story 3
Sewer Septic Tank
Water Public
Structure Type Other,Brick
New Construction false
Schools
Elementary Schools Westview Elementary School
Middle Schools East Hamilton Middle School
High Schools East Hamilton High School
Others
Senior Community false
Read Less Info
Want to know what your home might be worth? Contact us for a FREE valuation!

Our team is ready to help you sell your home for the highest possible price ASAP

© 2025 Listings courtesy of RealTrac as distributed by MLS GRID. All Rights Reserved.
"My job is to find and attract mastery-based agents to the office, protect the culture, and make sure everyone is happy! "






