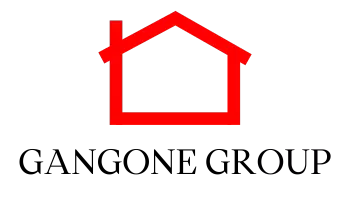$1,750,000
$1,825,000
4.1%For more information regarding the value of a property, please contact us for a free consultation.
5 Beds
5 Baths
4,105 SqFt
SOLD DATE : 04/28/2025
Key Details
Sold Price $1,750,000
Property Type Single Family Home
Sub Type Single Family Residence
Listing Status Sold
Purchase Type For Sale
Square Footage 4,105 sqft
Price per Sqft $426
MLS Listing ID 2785704
Sold Date 04/28/25
Bedrooms 5
Full Baths 5
HOA Y/N No
Year Built 2024
Annual Tax Amount $737
Lot Size 11.880 Acres
Acres 11.88
Property Sub-Type Single Family Residence
Property Description
Stunning custom ONE LEVEL built 2024 home on 11.88 acres in Rutherford County! Property is surrounded by trees for great privacy and the 64' back porch is perfect for outdoor living along with a brick fireplace and iron railing. 3 sets of french doors open to this stunning back porch from the guest house, main living, and primary bedroom. Custom kitchen is a show-stopper positioned between large windows overlooking the front and back of the property. Kitchen includes an 8 burning gas stove and double oven, ice maker, and double fridge. Large island with one slab of gorgeous quartz seats plenty for large families or entertaining! Huge counter top work spaces. Custom cabinetry provides an abundance of storage with soft close doors and under-cabinet lighting. Walk in pantry has room for all the extra appliances to be tucked away and extra storage. Large laundry has plenty of counter space and an exterior door leading to the dog run. 4 spacious bedrooms and full bathrooms inside the main house with a pool house/in law suite (5th bedroom) with it's own entrance, full bath, and kitchenette on the back. The open floor plan in the main house is perfect for family gatherings with it's 20 ft vaulted ceilings and custom beams. Primary bedroom features an abundance of natural light, spacious floor plan, 20' vault with custom beams, a modern en-suite with a soaking tub inside the walk-in shower with floor to ceiling gorgeous Scandinavian style tile, and walk in closet with lots of storage. Engineered hardwood throughout majority of house and plush scotch-guard carpet in kids' rooms. Lots of attic space and room for a future bonus room, theater room, or additional bedroom above the garage. Attached 2 car garage features custom lockers for storage. The detached garage is perfect for all your outdoor toys, atv's, or extra vehicles. A shed with its own gravel drive is hidden halfway down the property for extra tools and even more outdoor toys! Breathtaking property and views!
Location
State TN
County Rutherford County
Rooms
Main Level Bedrooms 5
Interior
Interior Features In-Law Floorplan, Open Floorplan, Pantry, Walk-In Closet(s), Primary Bedroom Main Floor, High Speed Internet
Heating Central
Cooling Central Air
Flooring Other, Tile
Fireplaces Number 2
Fireplace Y
Appliance Gas Oven, Built-In Gas Range, Double Oven, Dishwasher, Disposal, Ice Maker, Microwave, Refrigerator, Stainless Steel Appliance(s)
Exterior
Exterior Feature Carriage/Guest House, Storage Building
Garage Spaces 3.0
Pool In Ground
Utilities Available Water Available
View Y/N true
View Water
Private Pool true
Building
Lot Description Private, Wooded
Story 1
Sewer Septic Tank
Water Public
Structure Type Masonite,Brick
New Construction false
Schools
Elementary Schools Lascassas Elementary
Middle Schools Oakland Middle School
High Schools Oakland High School
Others
Senior Community false
Read Less Info
Want to know what your home might be worth? Contact us for a FREE valuation!

Our team is ready to help you sell your home for the highest possible price ASAP

© 2025 Listings courtesy of RealTrac as distributed by MLS GRID. All Rights Reserved.
"My job is to find and attract mastery-based agents to the office, protect the culture, and make sure everyone is happy! "






