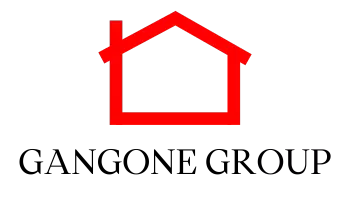$235,000
$239,777
2.0%For more information regarding the value of a property, please contact us for a free consultation.
2 Beds
2 Baths
1,156 SqFt
SOLD DATE : 04/22/2025
Key Details
Sold Price $235,000
Property Type Single Family Home
Sub Type Single Family Residence
Listing Status Sold
Purchase Type For Sale
Square Footage 1,156 sqft
Price per Sqft $203
MLS Listing ID 2797152
Sold Date 04/22/25
Bedrooms 2
Full Baths 2
HOA Fees $50/mo
HOA Y/N Yes
Year Built 2005
Annual Tax Amount $1,498
Lot Size 3,049 Sqft
Acres 0.07
Lot Dimensions 29 x 107
Property Sub-Type Single Family Residence
Property Description
Tucked away in a quiet neighborhood, this charming 2-bedroom, 2-bathroom townhome offers both comfort and convenience. Ideally located near Fort Oglethorpe, Chattanooga, and East Ridge, you'll enjoy easy access to shopping, dining, and major roadways. The home features fresh interior paint, a newly pressure-washed exterior, and updated flooring in the second bedroom. Hardwood and tile floors run throughout, adding to the home's timeless appeal. An upstairs attic space with stair access offers excellent storage or potential for future expansion. Relax on the covered back patio, perfect for enjoying peaceful mornings or unwinding after a long day. Plus, with a one-car garage, you'll have the added convenience of secure parking and extra storage. Don't miss this move-in-ready townhome in a fantastic location!
Location
State GA
County Catoosa County
Rooms
Main Level Bedrooms 2
Interior
Interior Features Open Floorplan, Walk-In Closet(s), Primary Bedroom Main Floor
Heating Central, Electric
Cooling Central Air, Electric
Fireplace N
Appliance Microwave, Electric Range, Dishwasher
Exterior
Garage Spaces 1.0
Utilities Available Electricity Available, Water Available
Amenities Available Sidewalks
View Y/N false
Roof Type Other
Private Pool false
Building
Lot Description Level, Other
Story 2
Sewer Public Sewer
Water Public
Structure Type Other,Brick
New Construction false
Schools
Elementary Schools Cloud Springs Elementary School
Middle Schools Lakeview Middle School
High Schools Lakeview-Fort Oglethorpe High School
Others
Senior Community false
Read Less Info
Want to know what your home might be worth? Contact us for a FREE valuation!

Our team is ready to help you sell your home for the highest possible price ASAP

© 2025 Listings courtesy of RealTrac as distributed by MLS GRID. All Rights Reserved.
"My job is to find and attract mastery-based agents to the office, protect the culture, and make sure everyone is happy! "






