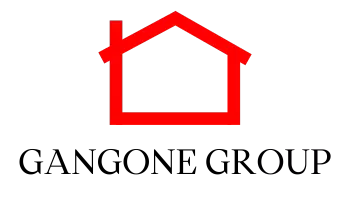$228,500
$225,000
1.6%For more information regarding the value of a property, please contact us for a free consultation.
3 Beds
2 Baths
1,478 SqFt
SOLD DATE : 04/21/2025
Key Details
Sold Price $228,500
Property Type Single Family Home
Sub Type Single Family Residence
Listing Status Sold
Purchase Type For Sale
Square Footage 1,478 sqft
Price per Sqft $154
Subdivision Stanley Corrected
MLS Listing ID 2805653
Sold Date 04/21/25
Bedrooms 3
Full Baths 2
HOA Y/N No
Year Built 1942
Annual Tax Amount $1,712
Lot Size 0.450 Acres
Acres 0.45
Lot Dimensions 50X420M
Property Sub-Type Single Family Residence
Property Description
Completely updated in 2020, this home features a stunning kitchen with new cabinets, butcher block countertops, an island, and all-new fixtures. New flooring flows throughout, complementing the thoughtfully updated bathrooms. Designed for both relaxation and entertainment, this home offers two inviting living spaces—the upstairs living room and a cozy downstairs on-suite library. The upper deck is the perfect retreat for peaceful mornings with a cup of coffee, while the lower deck, complete with space for a tabletop fire, sets the scene for memorable evenings. Situated on nearly half an acre, this property provides plenty of outdoor space to enjoy. The upper level features a bedroom and full bath, while the lower level includes two additional bedrooms, a second bath, laundry, a bonus room, and unfinished storage. Don't miss this move-in-ready home with stylish updates and serene outdoor living. Schedule your showing today!
Location
State TN
County Hamilton County
Rooms
Main Level Bedrooms 2
Interior
Interior Features Primary Bedroom Main Floor
Heating Central, Electric
Cooling Central Air, Electric
Flooring Tile, Other
Fireplaces Number 1
Fireplace Y
Appliance Refrigerator, Electric Range, Dishwasher
Exterior
Utilities Available Electricity Available, Water Available
View Y/N false
Roof Type Other
Private Pool false
Building
Lot Description Level, Other
Story 2
Sewer Public Sewer
Water Public
Structure Type Vinyl Siding
New Construction false
Schools
Elementary Schools Woodmore Elementary School
Middle Schools Dalewood Middle School
High Schools Brainerd High School
Others
Senior Community false
Read Less Info
Want to know what your home might be worth? Contact us for a FREE valuation!

Our team is ready to help you sell your home for the highest possible price ASAP

© 2025 Listings courtesy of RealTrac as distributed by MLS GRID. All Rights Reserved.
"My job is to find and attract mastery-based agents to the office, protect the culture, and make sure everyone is happy! "






