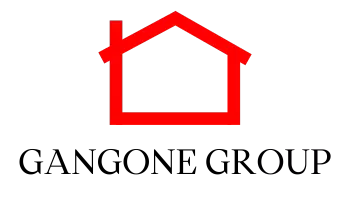$550,000
$559,900
1.8%For more information regarding the value of a property, please contact us for a free consultation.
4 Beds
3 Baths
2,800 SqFt
SOLD DATE : 03/31/2025
Key Details
Sold Price $550,000
Property Type Single Family Home
Sub Type Single Family Residence
Listing Status Sold
Purchase Type For Sale
Square Footage 2,800 sqft
Price per Sqft $196
Subdivision The Highlands At Belleau Ridge
MLS Listing ID 2819190
Sold Date 03/31/25
Bedrooms 4
Full Baths 3
HOA Y/N No
Year Built 2023
Annual Tax Amount $280
Lot Size 0.270 Acres
Acres 0.27
Lot Dimensions 120' x 81'
Property Sub-Type Single Family Residence
Property Description
Experience nature and luxury in this exceptional, nearly new home, less than a year old, where beautiful craftsmanship meets peaceful surroundings. With vaulted and trey ceilings, 9-foot ceilings throughout, and 8-foot craftsman doors, this open layout exudes spaciousness and charm. The main level features a master suite with a trey ceiling, built-in shelving, and a spa-like bathroom complete with a soaking tub, tiled shower, dual sinks, and a spacious walk-in closet. Two additional bedrooms on the main level, including one with a vaulted ceiling, share a stylishly appointed full bath. Entertain in style in the upgraded chef's kitchen, showcasing ceiling-high cabinets with crown molding, a large quartz island, a gas range, upgraded stainless steel appliances, and a custom shiplap vent hood. The dining room's trey ceiling enhances the space, while the cozy living room features a shiplap gas fireplace. Step out to the covered back patio, where you'll enjoy tranquil views of the tree-lined backyard. The seller has even been able to feed deer right from the porch—an enchanting touch of the outdoors at your doorstep. The upper level adds versatility with a bonus room, a fourth bedroom, and another full bath, ideal for guests or a private office. Still under the 2-10 builder warranty, this home offers peace of mind and quality craftsmanship.
Location
State TN
County Hamilton County
Interior
Interior Features High Ceilings, Walk-In Closet(s), Primary Bedroom Main Floor
Heating Central, Electric
Cooling Central Air, Electric
Flooring Carpet, Tile, Vinyl, Other
Fireplaces Number 1
Fireplace Y
Appliance Washer, Refrigerator, Microwave, Gas Range, Electric Range, Dryer, Disposal, Dishwasher
Exterior
Garage Spaces 2.0
Utilities Available Electricity Available, Water Available
Amenities Available Sidewalks
View Y/N true
View Mountain(s)
Roof Type Asphalt
Private Pool false
Building
Lot Description Level, Wooded, Views, Cul-De-Sac, Other
Story 2
Sewer Public Sewer
Water Public
Structure Type Fiber Cement,Vinyl Siding,Other,Brick
New Construction false
Schools
Elementary Schools Ooltewah Elementary School
Middle Schools Hunter Middle School
High Schools Ooltewah High School
Others
Senior Community false
Read Less Info
Want to know what your home might be worth? Contact us for a FREE valuation!

Our team is ready to help you sell your home for the highest possible price ASAP

© 2025 Listings courtesy of RealTrac as distributed by MLS GRID. All Rights Reserved.
"My job is to find and attract mastery-based agents to the office, protect the culture, and make sure everyone is happy! "






