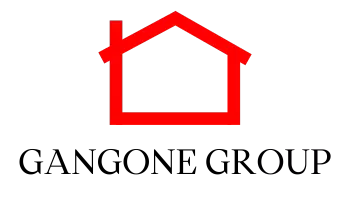$890,000
$925,000
3.8%For more information regarding the value of a property, please contact us for a free consultation.
3 Beds
2 Baths
2,071 SqFt
SOLD DATE : 04/02/2025
Key Details
Sold Price $890,000
Property Type Single Family Home
Sub Type Single Family Residence
Listing Status Sold
Purchase Type For Sale
Square Footage 2,071 sqft
Price per Sqft $429
Subdivision West Meade
MLS Listing ID 2802916
Sold Date 04/02/25
Bedrooms 3
Full Baths 2
HOA Y/N No
Year Built 1960
Annual Tax Amount $4,175
Lot Size 0.910 Acres
Acres 0.91
Lot Dimensions 125 X 341
Property Sub-Type Single Family Residence
Property Description
A fully updated ranch sitting on a dream .91 acre lot in the heart of West Meade. The property presents a unique opportunity as its backyard backs up to the sides of other backyards so it appears to go on forever. A prime spot with a sweet, neighborly, community feel. Encapsulated crawlspace that you can stand in with storage and an additional laundry hookup, 2 car garage and plentiful parking in the driveway with additional parking pads in the front and the back. While it isn't currently in bloom, you will be delighted in the spring time as the dogwoods and red buds come to life. The interior hasn't been photographed, but don't be fooled, its ready to move in with a renovated kitchen including an island and an open dining/living floorplan. Three bedrooms and two renovated bathrooms are located on one side of the home with the spacious bonus room on the other side above the garage. Great yard for a pool or another wing of the house. It's a must see!
Location
State TN
County Davidson County
Rooms
Main Level Bedrooms 3
Interior
Interior Features Open Floorplan, Redecorated, Storage
Heating Central, Electric
Cooling Central Air, Electric
Flooring Carpet, Wood, Tile
Fireplaces Number 1
Fireplace Y
Appliance Electric Oven, Electric Range, Dishwasher, Disposal, Stainless Steel Appliance(s)
Exterior
Garage Spaces 2.0
Utilities Available Electricity Available, Water Available
View Y/N false
Roof Type Asphalt
Private Pool false
Building
Lot Description Level
Story 1
Sewer Public Sewer
Water Public
Structure Type Brick
New Construction false
Schools
Elementary Schools Gower Elementary
Middle Schools H. G. Hill Middle
High Schools James Lawson High School
Others
Senior Community false
Read Less Info
Want to know what your home might be worth? Contact us for a FREE valuation!

Our team is ready to help you sell your home for the highest possible price ASAP

© 2025 Listings courtesy of RealTrac as distributed by MLS GRID. All Rights Reserved.
"My job is to find and attract mastery-based agents to the office, protect the culture, and make sure everyone is happy! "






