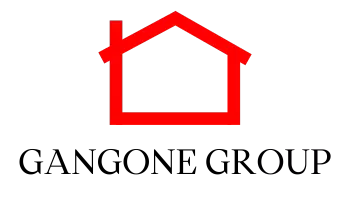$550,000
$550,000
For more information regarding the value of a property, please contact us for a free consultation.
3 Beds
3 Baths
2,263 SqFt
SOLD DATE : 03/20/2025
Key Details
Sold Price $550,000
Property Type Single Family Home
Sub Type Single Family Residence
Listing Status Sold
Purchase Type For Sale
Square Footage 2,263 sqft
Price per Sqft $243
Subdivision The Villages Of Berkshire Sec 2 Pb29-219
MLS Listing ID 2786907
Sold Date 03/20/25
Bedrooms 3
Full Baths 3
HOA Fees $51/mo
HOA Y/N Yes
Year Built 2014
Annual Tax Amount $2,960
Lot Size 0.400 Acres
Acres 0.4
Lot Dimensions 85.29 X 132.27 IRR
Property Sub-Type Single Family Residence
Property Description
This beautifully upgraded home, originally a model home, was not lived in until it was purchased in August 2020. Featuring an open floor plan with soaring ceilings, elegant archway doors, and detailed crown molding, this home exudes modern sophistication. The floor-to-ceiling stone fireplace serves as a stunning focal point in the spacious living area. The gourmet kitchen is a chef's dream, boasting a large island and ample space for entertaining. The owner's suite offers a spa-like retreat with a luxurious bathroom. Step outside to enjoy the screened-in porch, outdoor fire pit, and fenced-in yard—perfect for relaxation and gatherings. Located in a highly desirable community with fantastic amenities, this home offers the perfect blend of comfort, style, and convenience. Don't miss the chance to make this extraordinary home yours!
Location
State TN
County Rutherford County
Rooms
Main Level Bedrooms 3
Interior
Interior Features Built-in Features, Ceiling Fan(s), Entrance Foyer, Extra Closets, High Ceilings, Open Floorplan, Walk-In Closet(s), Primary Bedroom Main Floor, High Speed Internet, Kitchen Island
Heating Central, Electric
Cooling Central Air, Electric
Flooring Carpet, Wood, Tile
Fireplaces Number 1
Fireplace Y
Appliance Built-In Electric Oven, Electric Range, Cooktop, Dishwasher, Microwave, Refrigerator
Exterior
Exterior Feature Sprinkler System
Garage Spaces 2.0
Utilities Available Electricity Available, Water Available, Cable Connected
Amenities Available Park, Playground, Pool, Underground Utilities
View Y/N false
Roof Type Asphalt
Private Pool false
Building
Story 2
Sewer Public Sewer
Water Public
Structure Type Fiber Cement,Brick
New Construction false
Schools
Elementary Schools Blackman Elementary School
Middle Schools Blackman Middle School
High Schools Blackman High School
Others
Senior Community false
Read Less Info
Want to know what your home might be worth? Contact us for a FREE valuation!

Our team is ready to help you sell your home for the highest possible price ASAP

© 2025 Listings courtesy of RealTrac as distributed by MLS GRID. All Rights Reserved.
"My job is to find and attract mastery-based agents to the office, protect the culture, and make sure everyone is happy! "






