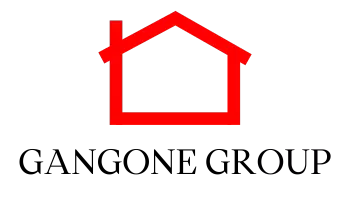$975,000
$1,025,000
4.9%For more information regarding the value of a property, please contact us for a free consultation.
4 Beds
4 Baths
3,772 SqFt
SOLD DATE : 03/25/2025
Key Details
Sold Price $975,000
Property Type Single Family Home
Sub Type Single Family Residence
Listing Status Sold
Purchase Type For Sale
Square Footage 3,772 sqft
Price per Sqft $258
Subdivision Mckays Mill
MLS Listing ID 2790357
Sold Date 03/25/25
Bedrooms 4
Full Baths 3
Half Baths 1
HOA Fees $85/mo
HOA Y/N Yes
Year Built 2005
Annual Tax Amount $3,150
Lot Size 0.260 Acres
Acres 0.26
Lot Dimensions 82 X 136
Property Sub-Type Single Family Residence
Property Description
Step into a rare Franklin home that blends comfort and convenience in the heart of McKay's Mill! Gleaming hardwoods, crown molding, and loads of natural light create a warm and inviting atmosphere in every room. Don't miss the cozy living room with regal built-in shelving and a wall of windows, the impressive storage and counter space in the kitchen, or the next-level upstairs rec room. The square footage is used to its full potential with walk-in closets in every bedroom and an expansive primary suite and spa-like bathroom. The fenced backyard is a serene escape featuring a spacious deck, outdoor pavilion, and mature trees. Enjoy community walking trails, pool, tennis courts & more. Minutes away from I-65, Publix, Whole Foods + a wide array of Franklin amenities.
Location
State TN
County Williamson County
Interior
Interior Features Bookcases, Built-in Features, Ceiling Fan(s), Entrance Foyer, Extra Closets, Pantry, Storage, Walk-In Closet(s), High Speed Internet
Heating Central, Natural Gas
Cooling Central Air, Electric
Flooring Carpet, Wood, Tile
Fireplaces Number 1
Fireplace Y
Appliance Double Oven, Electric Oven, Cooktop, Electric Range, Dishwasher, Disposal, Dryer, Microwave, Refrigerator, Stainless Steel Appliance(s), Washer
Exterior
Garage Spaces 3.0
Utilities Available Electricity Available, Water Available, Cable Connected
Amenities Available Park, Pool, Sidewalks, Tennis Court(s), Underground Utilities, Trail(s)
View Y/N false
Roof Type Shingle
Private Pool false
Building
Lot Description Level
Story 2
Sewer Public Sewer
Water Public
Structure Type Brick,Vinyl Siding
New Construction false
Schools
Elementary Schools Clovercroft Elementary School
Middle Schools Fred J Page Middle School
High Schools Centennial High School
Others
HOA Fee Include Maintenance Grounds,Recreation Facilities
Senior Community false
Read Less Info
Want to know what your home might be worth? Contact us for a FREE valuation!

Our team is ready to help you sell your home for the highest possible price ASAP

© 2025 Listings courtesy of RealTrac as distributed by MLS GRID. All Rights Reserved.
"My job is to find and attract mastery-based agents to the office, protect the culture, and make sure everyone is happy! "

