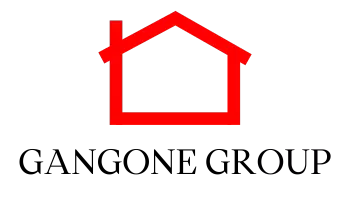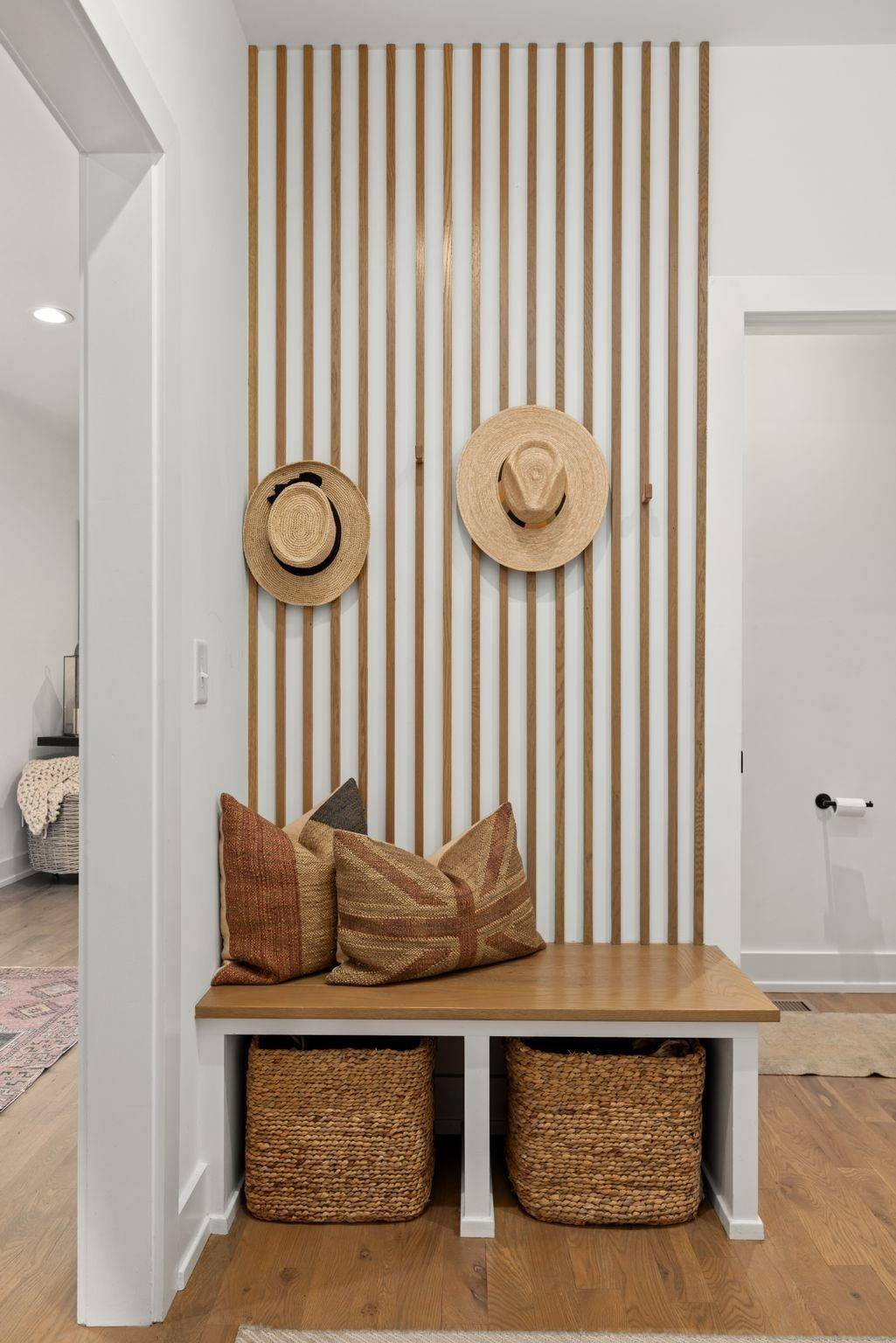$775,000
$789,000
1.8%For more information regarding the value of a property, please contact us for a free consultation.
3 Beds
3 Baths
2,323 SqFt
SOLD DATE : 03/19/2025
Key Details
Sold Price $775,000
Property Type Single Family Home
Sub Type Horizontal Property Regime - Detached
Listing Status Sold
Purchase Type For Sale
Square Footage 2,323 sqft
Price per Sqft $333
Subdivision Homes At 420 West Bend Drive
MLS Listing ID 2790663
Sold Date 03/19/25
Bedrooms 3
Full Baths 2
Half Baths 1
HOA Y/N No
Year Built 2022
Annual Tax Amount $4,084
Lot Size 871 Sqft
Acres 0.02
Property Sub-Type Horizontal Property Regime - Detached
Property Description
Experience modern luxury in this stunning contemporary home, thoughtfully designed and built by the esteemed BUILD Nashville. Located in the desirable Charlotte Park neighborhood, this home offers a seamless blend of style, comfort, and functionality. The open-concept floor plan creates an effortless flow between the main living areas and an inviting outdoor space, perfect for entertaining. Beautiful sand and finish hardwood floors extend throughout, complemented by unique designer light fixtures and high-end finishes that elevate the home's sophisticated aesthetic. The spacious layout includes three well-appointed bedrooms, two and a half bathrooms—including a Jack-and-Jill bath with double vanities—and a dedicated office space conveniently situated off the kitchen. Every detail has been meticulously crafted to enhance both form and function. Just minutes from I-40 and West Nashville's best shopping and dining, this home offers the perfect balance of convenience and modern elegance. As an added bonus, the washer, dryer, kitchen refrigerator, and TVs remain, making this home truly move-in ready. Seller will consider a one year lease.
Location
State TN
County Davidson County
Interior
Interior Features Ceiling Fan(s), Entry Foyer, Extra Closets, Pantry, Walk-In Closet(s), High Speed Internet
Heating Central, Natural Gas
Cooling Central Air, Electric
Flooring Wood, Tile
Fireplaces Number 1
Fireplace Y
Appliance Dishwasher, Disposal, Dryer, Microwave, Refrigerator, Washer, Electric Oven, Cooktop
Exterior
Exterior Feature Garage Door Opener, Irrigation System
Garage Spaces 1.0
Utilities Available Electricity Available, Water Available, Cable Connected
View Y/N false
Roof Type Shingle
Private Pool false
Building
Lot Description Level
Story 2
Sewer Public Sewer
Water Public
Structure Type Fiber Cement
New Construction false
Schools
Elementary Schools Charlotte Park Elementary
Middle Schools H. G. Hill Middle
High Schools James Lawson High School
Others
Senior Community false
Read Less Info
Want to know what your home might be worth? Contact us for a FREE valuation!

Our team is ready to help you sell your home for the highest possible price ASAP

© 2025 Listings courtesy of RealTrac as distributed by MLS GRID. All Rights Reserved.
"My job is to find and attract mastery-based agents to the office, protect the culture, and make sure everyone is happy! "






