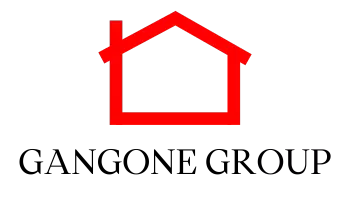$505,800
$526,000
3.8%For more information regarding the value of a property, please contact us for a free consultation.
2 Beds
3 Baths
1,686 SqFt
SOLD DATE : 03/01/2024
Key Details
Sold Price $505,800
Property Type Townhouse
Sub Type Townhouse
Listing Status Sold
Purchase Type For Sale
Square Footage 1,686 sqft
Price per Sqft $300
Subdivision The Clairmont
MLS Listing ID 2610540
Sold Date 03/01/24
Bedrooms 2
Full Baths 2
Half Baths 1
HOA Fees $385/mo
HOA Y/N Yes
Year Built 1986
Annual Tax Amount $2,824
Lot Size 871 Sqft
Acres 0.02
Property Sub-Type Townhouse
Property Description
A Must See, Move-In-Ready Rare Gem! Sought out location in a quite Green Hills neighborhood just minutes from downtown Nashville, Vanderbilt and only 0.9 miles to I-440! Elegant features & renovations include: plantation shutters, wood floors, granite countertops, new cabinet doors/pulls, fully renovated primary bath including two sinks/soaking tub/separate shower, fresh paint and updated electrical panel (220V). Completely Modernized with smart features including keyless entry/video, nest wireless thermostats, and a Tesla charger. Two (2) car garage makes this a perfect home. This won't last long. Long term leases allowed (min 1 year terms); HVAC and Water heater both replaced within the past 7-10 years. HVAC still under warranty (3years)
Location
State TN
County Davidson County
Interior
Interior Features Ceiling Fan(s), Pantry, Smart Camera(s)/Recording, Smart Thermostat, Storage
Heating Central
Cooling Central Air, Electric
Flooring Finished Wood
Fireplaces Number 1
Fireplace Y
Appliance Dishwasher, Disposal, Microwave, Refrigerator
Exterior
Exterior Feature Garage Door Opener, Smart Lock(s)
Garage Spaces 2.0
Utilities Available Electricity Available, Water Available
View Y/N false
Roof Type Asphalt
Private Pool false
Building
Story 3
Sewer Public Sewer
Water Public
Structure Type Stucco
New Construction false
Schools
Elementary Schools Eakin Elementary
Middle Schools West End Middle School
High Schools Hillsboro Comp High School
Others
HOA Fee Include Exterior Maintenance,Maintenance Grounds,Trash,Water
Senior Community false
Read Less Info
Want to know what your home might be worth? Contact us for a FREE valuation!

Our team is ready to help you sell your home for the highest possible price ASAP

© 2025 Listings courtesy of RealTrac as distributed by MLS GRID. All Rights Reserved.
"My job is to find and attract mastery-based agents to the office, protect the culture, and make sure everyone is happy! "






