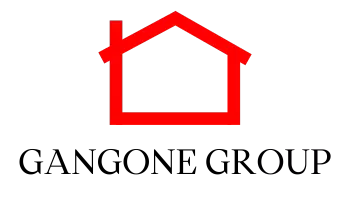$629,500
$634,900
0.9%For more information regarding the value of a property, please contact us for a free consultation.
5 Beds
4 Baths
2,924 SqFt
SOLD DATE : 02/23/2024
Key Details
Sold Price $629,500
Property Type Single Family Home
Sub Type Single Family Residence
Listing Status Sold
Purchase Type For Sale
Square Footage 2,924 sqft
Price per Sqft $215
Subdivision North Side Estates At Lasc
MLS Listing ID 2533625
Sold Date 02/23/24
Bedrooms 5
Full Baths 4
HOA Fees $1/ann
HOA Y/N Yes
Year Built 2023
Lot Size 0.390 Acres
Acres 0.39
Property Sub-Type Single Family Residence
Property Description
The Miller Plan home, a true masterpiece that features everything you could ever want in a home. With 5 bedrooms and 4 baths, this home has plenty of space for everyone in your family, as well as guests. The nice-sized bonus room is perfect for relaxing, watching movies, or spending quality time with loved ones. As you enter this home, you'll be greeted by vaulted ceilings that create a bright and airy atmosphere. The arch entry to the dining area adds to the spacious feel of the home and makes it perfect for entertaining guests. The open railing from the bonus room looking down at the great room is sure to catch your guests' attention and create a stunning focal point. Additionally, the rounded corners and trim are just a few examples of the attention to detail that went into the design
Location
State TN
County Rutherford County
Rooms
Main Level Bedrooms 2
Interior
Heating Electric
Cooling Central Air
Flooring Carpet, Finished Wood, Tile
Fireplace N
Exterior
Garage Spaces 3.0
Utilities Available Electricity Available, Water Available
View Y/N false
Private Pool false
Building
Story 2
Sewer STEP System
Water Public
Structure Type Hardboard Siding,Brick
New Construction true
Schools
Elementary Schools Lascassas Elementary
Middle Schools Oakland Middle School
High Schools Oakland High School
Others
Senior Community false
Read Less Info
Want to know what your home might be worth? Contact us for a FREE valuation!

Our team is ready to help you sell your home for the highest possible price ASAP

© 2025 Listings courtesy of RealTrac as distributed by MLS GRID. All Rights Reserved.
"My job is to find and attract mastery-based agents to the office, protect the culture, and make sure everyone is happy! "






