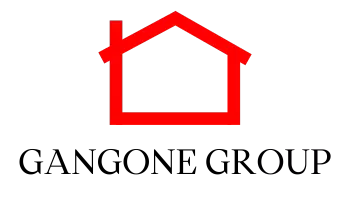$1,050,000
$949,900
10.5%For more information regarding the value of a property, please contact us for a free consultation.
4 Beds
5 Baths
5,020 SqFt
SOLD DATE : 06/21/2021
Key Details
Sold Price $1,050,000
Property Type Single Family Home
Sub Type Single Family Residence
Listing Status Sold
Purchase Type For Sale
Square Footage 5,020 sqft
Price per Sqft $209
MLS Listing ID 2420321
Sold Date 06/21/21
Bedrooms 4
Full Baths 3
Half Baths 2
HOA Y/N No
Year Built 1995
Annual Tax Amount $4,471
Lot Size 0.540 Acres
Acres 0.54
Lot Dimensions 96X231
Property Sub-Type Single Family Residence
Property Description
Welcome to living and improving the quality of your life by your daily escape to a lakefront lifestyle. This all brick and open design home promotes casual living, exceptional decor throughout from the entry to end, and it overlooks the soothing waters of Chickamauga Lake. Just minutes from shopping, restaurants, Cleveland, downtown Chattanooga, the Chattanooga Airport, Enterprise South, and Hamilton Place Mall. The welcoming covered front porch sets the tone as it opens to an impeccably well-maintained home. The foyer opens to the formal dining room with arches and will lead you into the vaulted great room with a gas fireplace, built-in speakers, and an abundance of natural light found throughout its interior, and water views from almost every room. The spacious kitchen has stainless appliances, tile flooring, a pantry, and it opens to a vaulted eating area with a wall of windows, and access to the screened porch with a tongue and groove ceiling, covered deck with vaulted tongue and groove ceiling, and a deck that is great for entertaining. The main level also offers a bedroom, half bath, laundry room, and spacious master suite. The upper levels offer an oversized bonus room or 4th bedroom, two walk-in closets, a full bath, and a huge walk-in attic/expansion room. The lower level offers a 10' ceiling in the den/rec room and sunroom, a specialty room, a full bath, and a bedroom with a walk-in closet. There is a utility garage with a driveway for storing your lake toys and a workshop. Take in the peaceful and majestic serenity from the covered porch. The covered boat slip has a lift and dock. If you are looking for a waterfront home for sale in Ooltewah, then be sure to schedule your tour of this home today! The buyer is responsible to do their due diligence to verify that all information is correct, accurate, and for obtaining any and all restrictions for the property. The number of bedrooms listed above complies with local appraisal standards only.
Location
State TN
County Hamilton County
Interior
Interior Features High Ceilings, Walk-In Closet(s), Wet Bar, Primary Bedroom Main Floor
Heating Electric
Cooling Electric
Flooring Carpet, Finished Wood, Tile
Fireplaces Number 1
Fireplace Y
Appliance Refrigerator, Microwave, Disposal, Dishwasher
Exterior
Exterior Feature Dock, Garage Door Opener, Irrigation System
Garage Spaces 2.0
Utilities Available Electricity Available, Water Available
View Y/N true
View Water
Roof Type Other
Private Pool false
Building
Lot Description Other
Story 1.5
Sewer Septic Tank
Water Public
Structure Type Other,Brick
New Construction false
Schools
Elementary Schools Ooltewah Elementary School
Middle Schools Hunter Middle School
High Schools Ooltewah High School
Others
Senior Community false
Read Less Info
Want to know what your home might be worth? Contact us for a FREE valuation!

Our team is ready to help you sell your home for the highest possible price ASAP

© 2025 Listings courtesy of RealTrac as distributed by MLS GRID. All Rights Reserved.
"My job is to find and attract mastery-based agents to the office, protect the culture, and make sure everyone is happy! "






