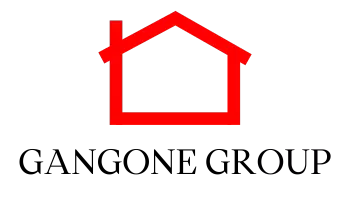$370,000
$349,900
5.7%For more information regarding the value of a property, please contact us for a free consultation.
5 Beds
3 Baths
2,743 SqFt
SOLD DATE : 05/21/2021
Key Details
Sold Price $370,000
Property Type Single Family Home
Sub Type Single Family Residence
Listing Status Sold
Purchase Type For Sale
Square Footage 2,743 sqft
Price per Sqft $134
Subdivision Meadow Stream
MLS Listing ID 2358371
Sold Date 05/21/21
Bedrooms 5
Full Baths 2
Half Baths 1
HOA Fees $8/ann
HOA Y/N Yes
Year Built 2004
Annual Tax Amount $1,938
Lot Size 0.410 Acres
Acres 0.41
Lot Dimensions 118.20X153.13
Property Sub-Type Single Family Residence
Property Description
Welcome to peace and Tranquility in the highly sought after city of Ooltewah! This home has it all, with the master and one additional bedroom on the main level, 3-car garage, and fenced-in backyard! Drive up to see the adorable spring landscaping and brick exterior. Step inside to solid wood floors throughout the common areas of the main level and a vaulted living room ceiling. To the left there is a formal dining room and off the living room is the spacious kitchen and breakfast room. The kitchen features custom cabinets and stainless steel appliances. Sip your morning coffee steps from the kitchen on the screened-in back porch or sun deck and enjoy the view of the large fenced-in backyard with plush green grass. The yard has plenty of space for extra vehicles, campers, swing sets or lawn equipment. Back inside, you will find the master and additional bedroom on the main level. The master features a large en-suite master bathroom with long separate vanities, jetted tub, step-in shower, and walk-in closets. Also on the main level is a half bathroom and spacious laundry room. As you walk upstairs you will overlook the living room as you approach the other bedrooms and bathroom. There are three total bedrooms upstairs - two spacious bedrooms and one large bonus room that doubles as a third upstairs bedroom. Also upstairs is another full bathroom. In total the home features five bedrooms and two and a half bathrooms allowing for plenty of space for the whole family. Both HVACs & roof are two years old. Call to schedule your private tour of this gorgeous home on Tranquility Drive today before it is too late!
Location
State TN
County Hamilton County
Interior
Interior Features High Ceilings, Walk-In Closet(s), Primary Bedroom Main Floor
Heating Central, Electric
Cooling Central Air, Electric
Flooring Carpet, Finished Wood, Tile
Fireplace N
Appliance Microwave, Disposal, Dishwasher
Exterior
Exterior Feature Garage Door Opener, Irrigation System
Garage Spaces 3.0
Utilities Available Electricity Available, Water Available
View Y/N false
Roof Type Other
Private Pool false
Building
Lot Description Level, Other
Story 1.5
Water Public
Structure Type Stucco,Vinyl Siding,Other,Brick
New Construction false
Schools
Elementary Schools Ooltewah Elementary School
Middle Schools Hunter Middle School
High Schools Ooltewah High School
Others
Senior Community false
Read Less Info
Want to know what your home might be worth? Contact us for a FREE valuation!

Our team is ready to help you sell your home for the highest possible price ASAP

© 2025 Listings courtesy of RealTrac as distributed by MLS GRID. All Rights Reserved.
"My job is to find and attract mastery-based agents to the office, protect the culture, and make sure everyone is happy! "






