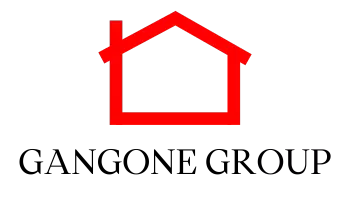$1,145,000
$1,190,000
3.8%For more information regarding the value of a property, please contact us for a free consultation.
5 Beds
6 Baths
5,818 SqFt
SOLD DATE : 07/02/2021
Key Details
Sold Price $1,145,000
Property Type Single Family Home
Sub Type Single Family Residence
Listing Status Sold
Purchase Type For Sale
Square Footage 5,818 sqft
Price per Sqft $196
MLS Listing ID 2339892
Sold Date 07/02/21
Bedrooms 5
Full Baths 5
Half Baths 1
HOA Y/N No
Year Built 2008
Annual Tax Amount $6,533
Lot Size 0.640 Acres
Acres 0.64
Lot Dimensions 134.5X329M
Property Sub-Type Single Family Residence
Property Description
This lake front home truly was designed and built with the gorgeous water views in mind. The open floor plan with windows and French doors almost everywhere you look, as well as the multiple outdoor living spaces characterize this property as waterfront living at its very best. Whether you are gathering in the kitchen or great room, sitting down to a meal, entertaining in the daylight basement, retiring to your main level master suite or relaxing on one of the patios or decks, the setting is absolutely superb. Add to this a covered boat dock with 2 boat slips and a sunbathing deck, and you may have the perfect spot for any lifestyle. The first floor boasts a great room with a stone fireplace and built-ins on either side, a refreshment center with wet bar and French doors to the rear covered deck. The kitchen has granite counter tops with tile back splash, under-cabinet and pendant lighting, a large center island with seating, stainless appliances, and is open to the dining room with another stone fireplace, French doors to the rear deck and access to the side covered deck with an outdoor fireplace and grilling area. The kitchen also adjoins a laundry/mud room with a walk-in pantry and access to the 2 bay garage. There are 2 bedroom suites on the main level, including the master which also has French doors to the deck, 2 walk-in closets with organizer systems and the master bath with dual vanity, soaking tub and separate shower with multiple shower heads and body jets. The upper level has a large central bonus room - perfect for study or play - plus 3 bedrooms and 2 full baths. One of these bedrooms has a private bath, and all of them have great closet space. The lower level is versatile with a full 2nd kitchen, so it could be utilized as a separate living space with a large rec/family room with access to another side covered deck and a central rear covered patio, a full bath and another bedroom or bonus room with a walk-in closet and French doors to the rear patio.
Location
State TN
County Hamilton County
Interior
Interior Features Central Vacuum, High Ceilings, Open Floorplan, Walk-In Closet(s), Wet Bar, Primary Bedroom Main Floor
Heating Central, Electric
Cooling Central Air, Electric
Flooring Finished Wood, Tile
Fireplaces Number 4
Fireplace Y
Appliance Microwave, Disposal, Dishwasher
Exterior
Exterior Feature Dock, Garage Door Opener, Irrigation System
Garage Spaces 2.0
Utilities Available Electricity Available, Water Available
View Y/N true
View Water
Roof Type Asphalt
Private Pool false
Building
Lot Description Other, Sloped
Story 2
Sewer Septic Tank
Water Public
Structure Type Fiber Cement,Stone
New Construction false
Schools
Elementary Schools Snow Hill Elementary School
Middle Schools Hunter Middle School
High Schools Ooltewah High School
Others
Senior Community false
Read Less Info
Want to know what your home might be worth? Contact us for a FREE valuation!

Our team is ready to help you sell your home for the highest possible price ASAP

© 2025 Listings courtesy of RealTrac as distributed by MLS GRID. All Rights Reserved.
"My job is to find and attract mastery-based agents to the office, protect the culture, and make sure everyone is happy! "






