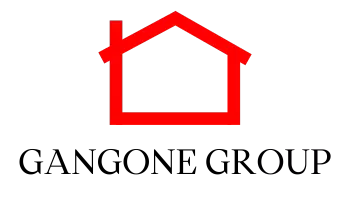3 Beds
3 Baths
1,606 SqFt
3 Beds
3 Baths
1,606 SqFt
OPEN HOUSE
Sun Jun 22, 2:00pm - 4:00pm
Key Details
Property Type Single Family Home
Sub Type Horizontal Property Regime - Attached
Listing Status Active
Purchase Type For Sale
Square Footage 1,606 sqft
Price per Sqft $429
Subdivision Homes At Acklen Park
MLS Listing ID 2896890
Bedrooms 3
Full Baths 3
HOA Y/N No
Year Built 2018
Annual Tax Amount $3,806
Lot Size 871 Sqft
Acres 0.02
Property Sub-Type Horizontal Property Regime - Attached
Property Description
Location
State TN
County Davidson County
Rooms
Main Level Bedrooms 1
Interior
Interior Features Primary Bedroom Main Floor
Heating Central, Natural Gas
Cooling Dual
Flooring Wood
Fireplace N
Appliance Gas Oven, Gas Range, Trash Compactor, Dishwasher, Disposal, Microwave
Exterior
Utilities Available Water Available
View Y/N false
Roof Type Shingle
Private Pool false
Building
Story 2
Sewer Public Sewer
Water Public
Structure Type Fiber Cement
New Construction false
Schools
Elementary Schools Sylvan Park Paideia Design Center
Middle Schools West End Middle School
High Schools Hillsboro Comp High School
Others
Senior Community false

"My job is to find and attract mastery-based agents to the office, protect the culture, and make sure everyone is happy! "






