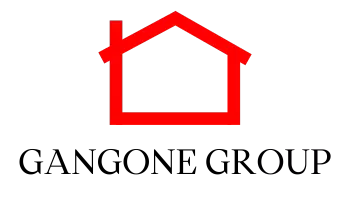3 Beds
1 Bath
1,595 SqFt
3 Beds
1 Bath
1,595 SqFt
Key Details
Property Type Single Family Home
Sub Type Single Family Residence
Listing Status Active
Purchase Type For Sale
Square Footage 1,595 sqft
Price per Sqft $300
Subdivision Whispering Hills
MLS Listing ID 2829324
Bedrooms 3
Full Baths 1
HOA Y/N No
Year Built 1959
Annual Tax Amount $2,173
Lot Size 0.550 Acres
Acres 0.55
Lot Dimensions 86 X 261
Property Sub-Type Single Family Residence
Property Description
Location
State TN
County Davidson County
Rooms
Main Level Bedrooms 3
Interior
Interior Features Bookcases, Ceiling Fan(s), Primary Bedroom Main Floor, High Speed Internet
Heating Central, Electric, Other
Cooling Ceiling Fan(s), Central Air, Electric, Other
Flooring Concrete, Wood, Tile
Fireplaces Number 1
Fireplace Y
Appliance Refrigerator, Dishwasher, Electric Oven, Electric Range
Exterior
Exterior Feature Storage Building
Garage Spaces 1.0
Utilities Available Water Available, Cable Connected
View Y/N false
Roof Type Shingle
Private Pool false
Building
Lot Description Sloped
Story 1
Sewer Public Sewer
Water Public
Structure Type Brick
New Construction false
Schools
Elementary Schools Crieve Hall Elementary
Middle Schools Croft Design Center
High Schools John Overton Comp High School
Others
Senior Community false

"My job is to find and attract mastery-based agents to the office, protect the culture, and make sure everyone is happy! "






