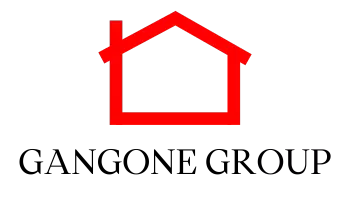5 Beds
6 Baths
5,993 SqFt
5 Beds
6 Baths
5,993 SqFt
Key Details
Property Type Single Family Home
Sub Type Single Family Residence
Listing Status Coming Soon
Purchase Type For Sale
Square Footage 5,993 sqft
Price per Sqft $558
Subdivision West Meade Farms
MLS Listing ID 2825159
Bedrooms 5
Full Baths 5
Half Baths 1
HOA Y/N No
Year Built 2025
Annual Tax Amount $3,271
Lot Size 0.500 Acres
Acres 0.5
Lot Dimensions 143 X 162
Property Sub-Type Single Family Residence
Property Description
Location
State TN
County Davidson County
Rooms
Main Level Bedrooms 2
Interior
Interior Features Entrance Foyer, Extra Closets, Pantry, Walk-In Closet(s), Primary Bedroom Main Floor, High Speed Internet, Kitchen Island
Heating Central
Cooling Central Air
Flooring Carpet, Wood, Tile
Fireplaces Number 3
Fireplace Y
Appliance Built-In Gas Range, Dishwasher, Disposal, Freezer, Ice Maker, Microwave, Refrigerator
Exterior
Garage Spaces 3.0
Utilities Available Water Available, Cable Connected
View Y/N false
Roof Type Shingle
Private Pool false
Building
Lot Description Level
Story 2
Sewer Public Sewer
Water Public
Structure Type Masonite,Brick,Stone
New Construction true
Schools
Elementary Schools Gower Elementary
Middle Schools H. G. Hill Middle
High Schools James Lawson High School
Others
Senior Community false

"My job is to find and attract mastery-based agents to the office, protect the culture, and make sure everyone is happy! "




