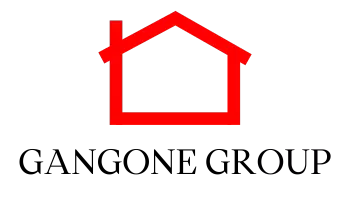4 Beds
8 Baths
7,015 SqFt
4 Beds
8 Baths
7,015 SqFt
Key Details
Property Type Single Family Home
Sub Type Single Family Residence
Listing Status Active Under Contract
Purchase Type For Sale
Square Footage 7,015 sqft
Price per Sqft $456
Subdivision Laurelbrooke
MLS Listing ID 2809056
Bedrooms 4
Full Baths 5
Half Baths 3
HOA Fees $916/qua
HOA Y/N Yes
Year Built 2003
Annual Tax Amount $8,083
Lot Size 0.690 Acres
Acres 0.69
Lot Dimensions 116 X 209
Property Sub-Type Single Family Residence
Property Description
Location
State TN
County Williamson County
Rooms
Main Level Bedrooms 2
Interior
Interior Features Built-in Features, Ceiling Fan(s), Entrance Foyer, Extra Closets, Hot Tub, In-Law Floorplan, Open Floorplan, Storage, Walk-In Closet(s), Wet Bar, Primary Bedroom Main Floor
Heating Central
Cooling Central Air, Electric
Flooring Carpet, Wood, Tile
Fireplaces Number 3
Fireplace Y
Appliance Double Oven, Dishwasher, Microwave, Refrigerator
Exterior
Garage Spaces 3.0
Pool In Ground
Utilities Available Water Available
Amenities Available Clubhouse, Fitness Center, Gated, Playground, Pool, Sidewalks, Tennis Court(s), Underground Utilities
View Y/N false
Private Pool true
Building
Lot Description Level
Story 2
Sewer Public Sewer
Water Private
Structure Type Brick
New Construction false
Schools
Elementary Schools Grassland Elementary
Middle Schools Grassland Middle School
High Schools Franklin High School
Others
HOA Fee Include Maintenance Grounds,Recreation Facilities
Senior Community false

"My job is to find and attract mastery-based agents to the office, protect the culture, and make sure everyone is happy! "






