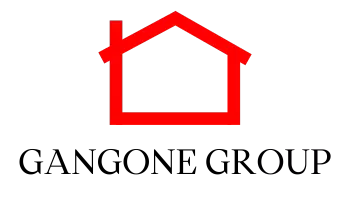$774,900
$774,900
For more information regarding the value of a property, please contact us for a free consultation.
3 Beds
4 Baths
2,224 SqFt
SOLD DATE : 06/17/2025
Key Details
Sold Price $774,900
Property Type Single Family Home
Sub Type Horizontal Property Regime - Attached
Listing Status Sold
Purchase Type For Sale
Square Footage 2,224 sqft
Price per Sqft $348
Subdivision Homes At 407 35Th Avenue North
MLS Listing ID 2821277
Sold Date 06/17/25
Bedrooms 3
Full Baths 3
Half Baths 1
HOA Y/N No
Year Built 2017
Annual Tax Amount $4,582
Lot Size 1,306 Sqft
Acres 0.03
Property Sub-Type Horizontal Property Regime - Attached
Property Description
Modern design with an unbeatable location—just around the corner from L&L Market, Sylvan Supply, and all that Sylvan Park and the Nations have to offer. Only 2 miles from Vanderbilt, Midtown, and a quick 6 minute drive to Broadway. This immaculate 3 bed, 3.5 bath home features an abundant light-filled open layout, vaulted ceilings, custom lighting and finishes throughout, and a chef's kitchen highlighted by a GE Café Gas Range/Duel Oven and an oversized island. The luxurious primary suite includes a spa-style wet room with floor-to-ceiling tile. Each guest room boasts it's own en-suite bathroom. Enjoy city views from your private rooftop deck—perfect for relaxing or entertaining in the heart of Nashville. Listing agent must be present for showings.
Location
State TN
County Davidson County
Interior
Interior Features Ceiling Fan(s), Entrance Foyer, Open Floorplan, Smart Thermostat
Heating Central
Cooling Central Air
Flooring Wood, Tile
Fireplace N
Appliance Dishwasher, Disposal, Microwave
Exterior
Exterior Feature Balcony
Garage Spaces 2.0
Utilities Available Water Available
View Y/N true
View City
Roof Type Shingle
Private Pool false
Building
Lot Description Level
Story 3
Sewer Public Sewer
Water Public
Structure Type Fiber Cement
New Construction false
Schools
Elementary Schools Park Avenue Enhanced Option
Middle Schools Moses Mckissack Middle
High Schools Pearl Cohn Magnet High School
Others
Senior Community false
Read Less Info
Want to know what your home might be worth? Contact us for a FREE valuation!

Our team is ready to help you sell your home for the highest possible price ASAP

© 2025 Listings courtesy of RealTrac as distributed by MLS GRID. All Rights Reserved.
"My job is to find and attract mastery-based agents to the office, protect the culture, and make sure everyone is happy! "






