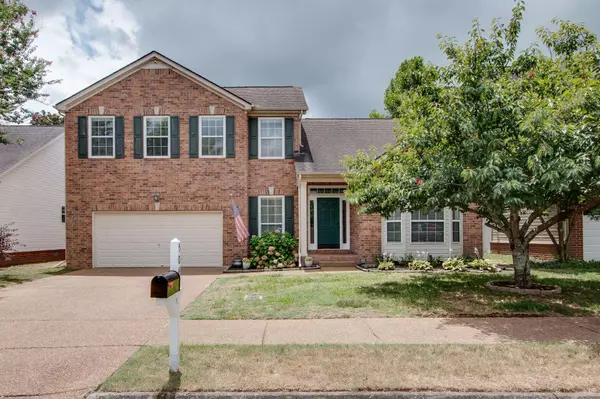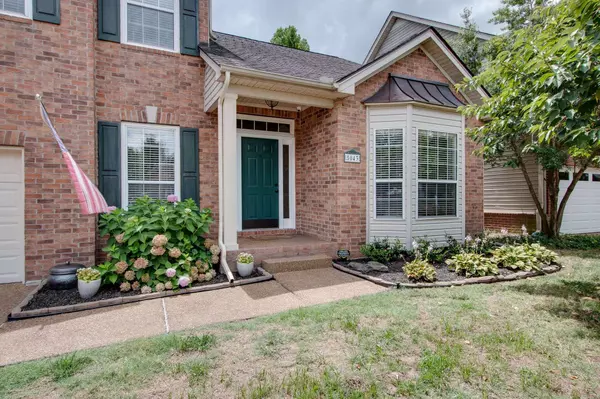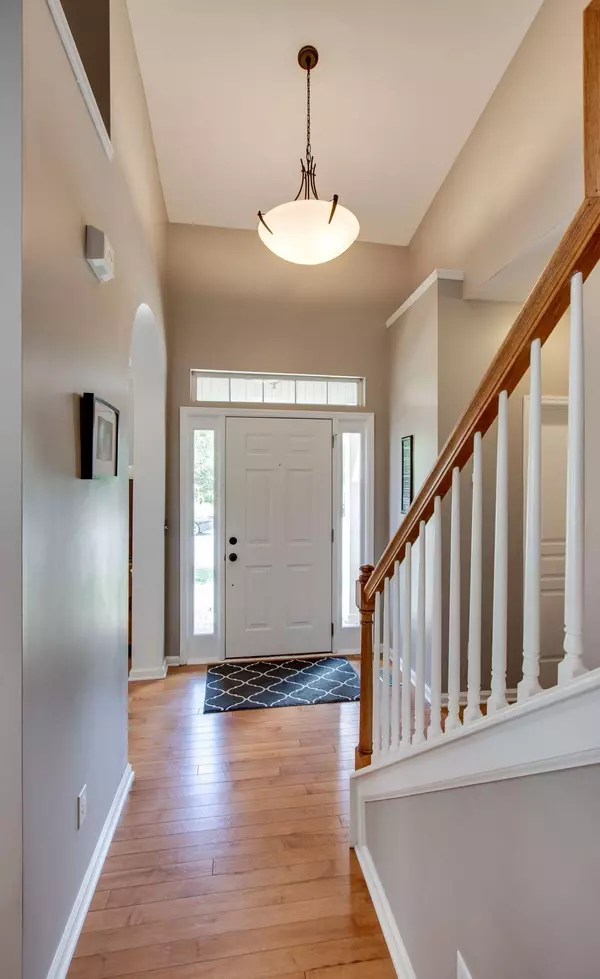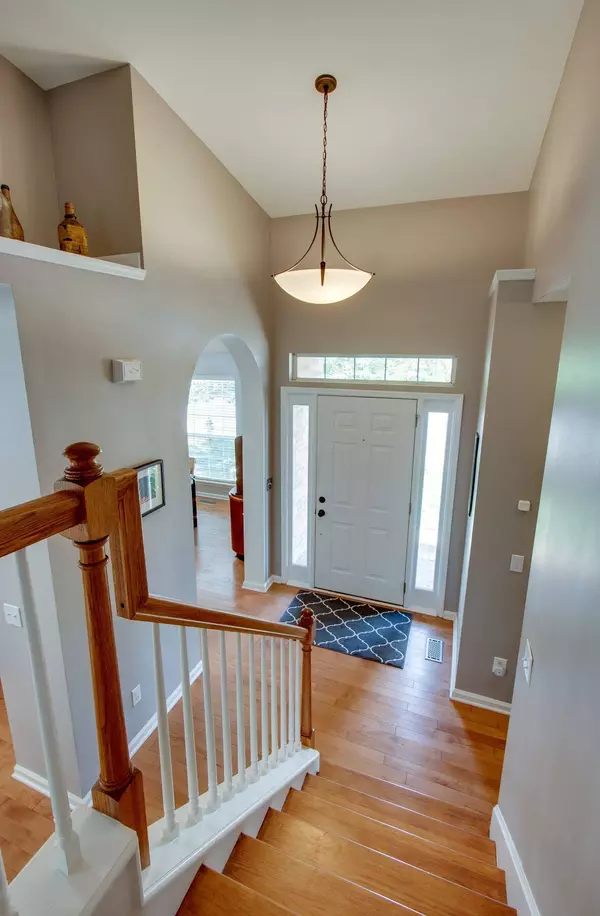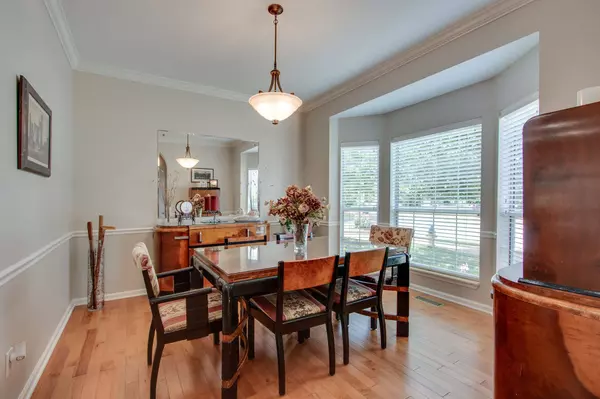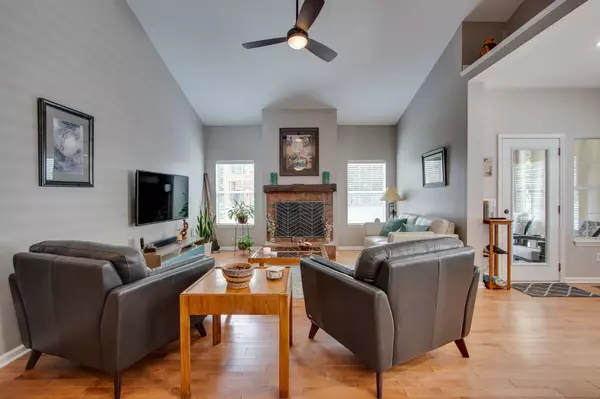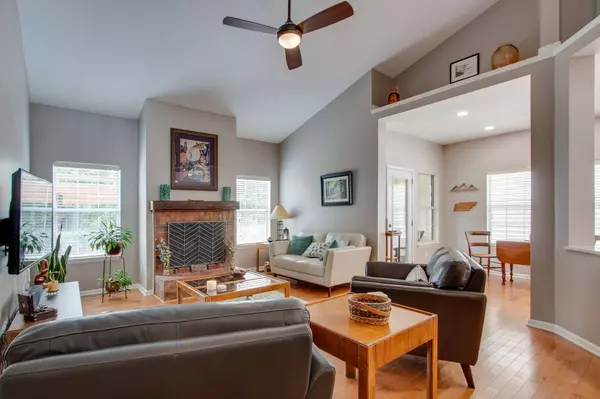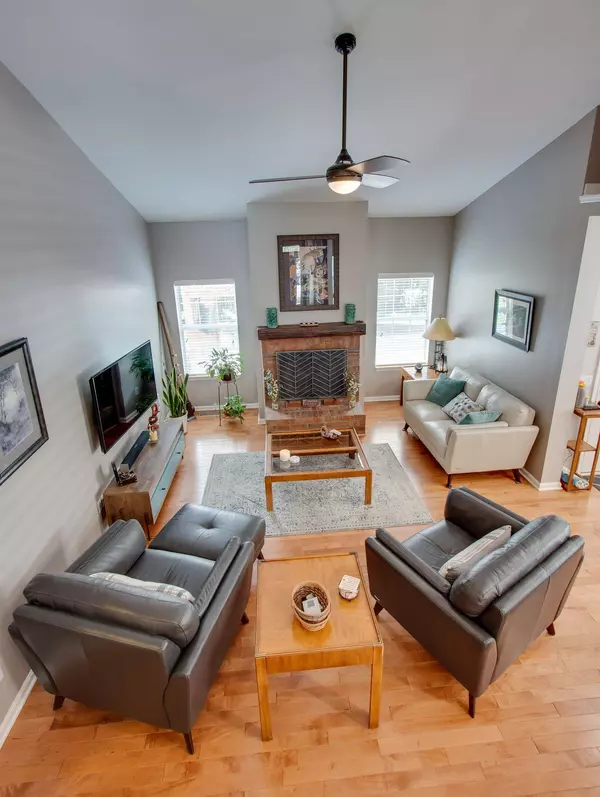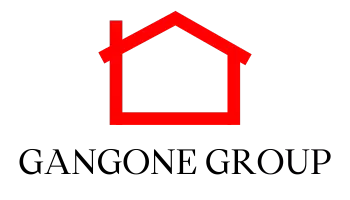
GALLERY
PROPERTY DETAIL
Key Details
Sold Price $722,0003.7%
Property Type Single Family Home
Sub Type Single Family Residence
Listing Status Sold
Purchase Type For Sale
Square Footage 2, 386 sqft
Price per Sqft $302
Subdivision Fieldstone Farms Sec H-3
MLS Listing ID 2683735
Sold Date 12/19/24
Bedrooms 3
Full Baths 2
Half Baths 1
HOA Fees $75/mo
HOA Y/N Yes
Year Built 1996
Annual Tax Amount $2,412
Lot Size 6,969 Sqft
Acres 0.16
Lot Dimensions 60 X 121
Property Sub-Type Single Family Residence
Location
State TN
County Williamson County
Rooms
Main Level Bedrooms 1
Building
Lot Description Views, Wooded
Story 2
Sewer Public Sewer
Water Public
Structure Type Brick,Vinyl Siding
New Construction false
Interior
Interior Features Smart Thermostat, Walk-In Closet(s), Wet Bar, Primary Bedroom Main Floor, High Speed Internet
Heating Forced Air, Natural Gas
Cooling Central Air, Electric
Flooring Carpet, Finished Wood, Tile
Fireplaces Number 1
Fireplace Y
Appliance Dishwasher, Disposal, Dryer, Refrigerator, Washer
Exterior
Garage Spaces 2.0
Utilities Available Electricity Available, Water Available, Cable Connected
Amenities Available Clubhouse, Fitness Center, Park, Playground, Pool, Tennis Court(s), Underground Utilities, Trail(s)
View Y/N false
Roof Type Shingle
Private Pool false
Schools
Elementary Schools Hunters Bend Elementary
Middle Schools Grassland Middle School
High Schools Franklin High School
Others
HOA Fee Include Recreation Facilities
Senior Community false
Special Listing Condition Standard
SIMILAR HOMES FOR SALE
Check for similar Single Family Homes at price around $722,000 in Franklin,TN

Active
$1,100,000
824 High Point Ridge Rd, Franklin, TN 37069
Listed by Brett Janson of Onward Real Estate3 Beds 3 Baths 2,980 SqFt
Active
$995,000
475 Franklin Rd, Franklin, TN 37069
Listed by Mark Lewis of Mark Spain Real Estate3 Beds 3 Baths 2,022 SqFt
Open House
$999,900
5041 Owenruth Dr, Franklin, TN 37069
Listed by Lisa Culp Taylor of Onward Real Estate4 Beds 4 Baths 2,370 SqFt
CONTACT


