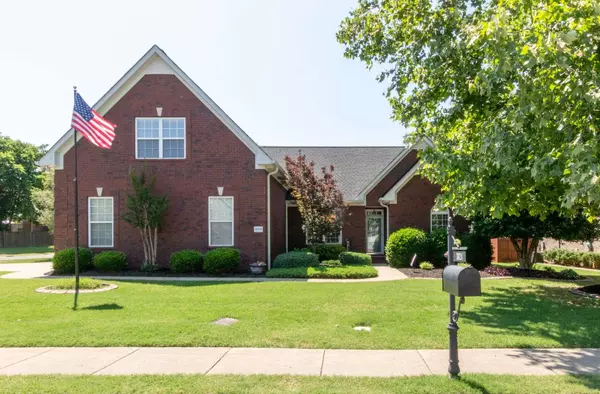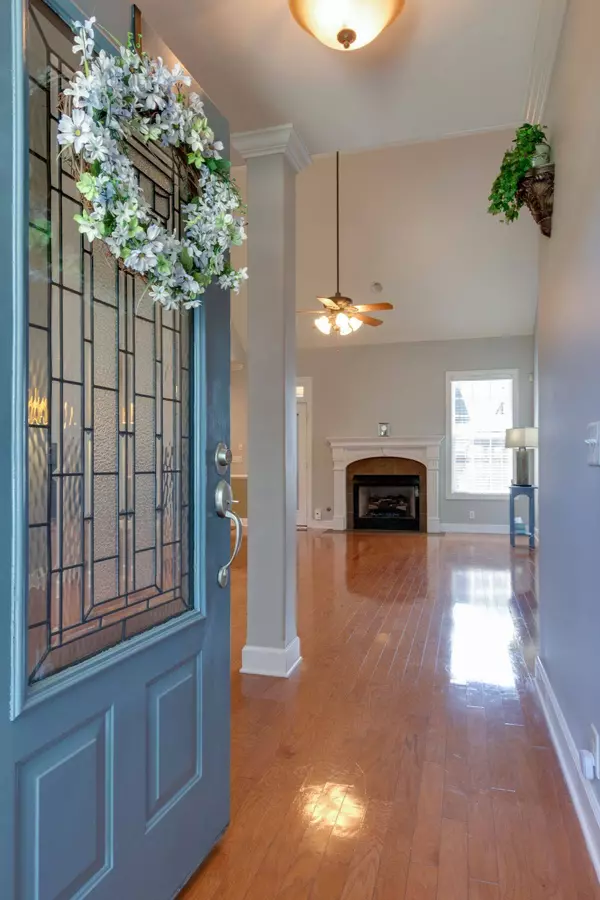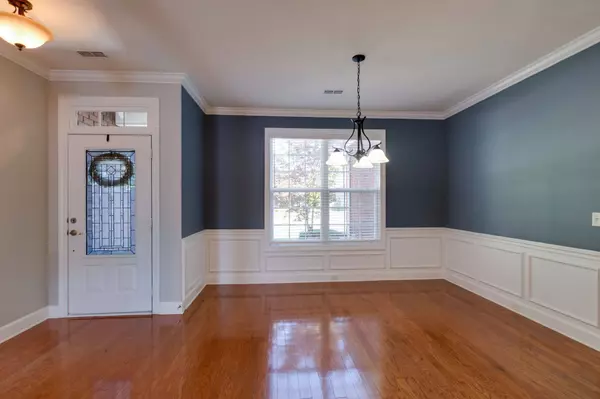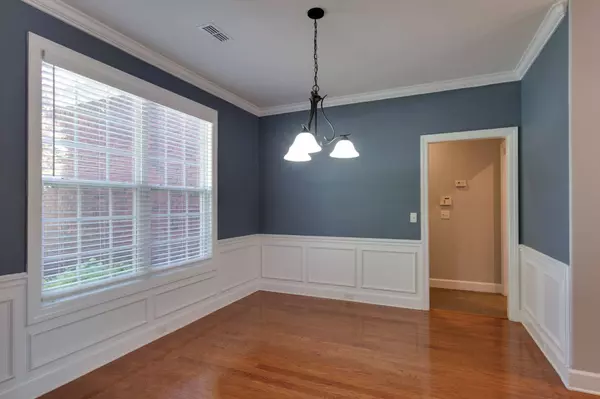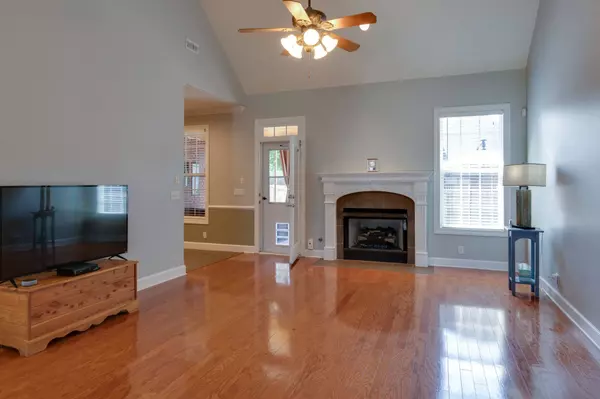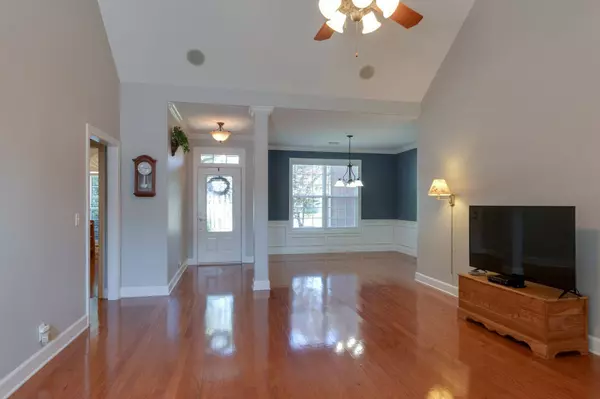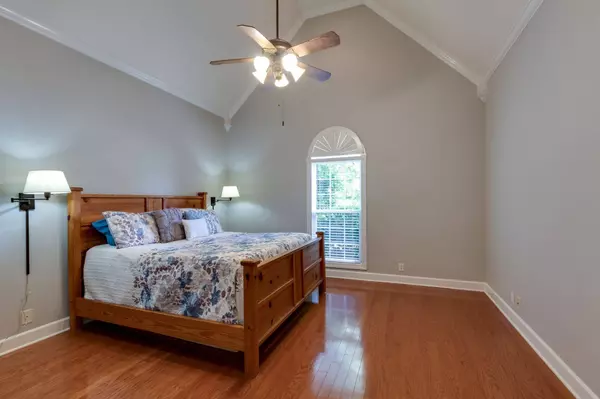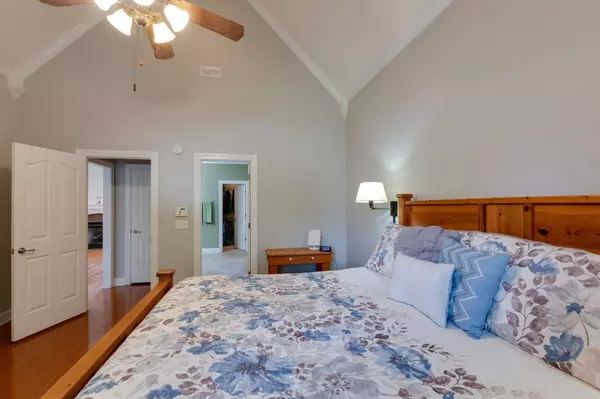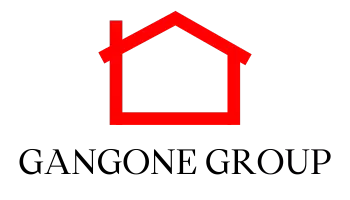
GALLERY
PROPERTY DETAIL
Key Details
Sold Price $500,0004.8%
Property Type Single Family Home
Sub Type Single Family Residence
Listing Status Sold
Purchase Type For Sale
Square Footage 2, 550 sqft
Price per Sqft $196
Subdivision Innsbrooke Sec 8
MLS Listing ID 2887533
Sold Date 07/24/25
Bedrooms 4
Full Baths 3
HOA Fees $29/ann
HOA Y/N Yes
Year Built 2005
Annual Tax Amount $3,084
Lot Size 0.260 Acres
Acres 0.26
Lot Dimensions 80 X 114.85 IRR
Property Sub-Type Single Family Residence
Location
State TN
County Rutherford County
Rooms
Main Level Bedrooms 3
Building
Lot Description Corner Lot, Level
Story 2
Sewer Public Sewer
Water Public
Structure Type Brick
New Construction false
Interior
Interior Features Ceiling Fan(s), High Ceilings, Open Floorplan, Pantry, Walk-In Closet(s), Primary Bedroom Main Floor
Heating Natural Gas
Cooling Central Air
Flooring Carpet, Wood, Tile
Fireplaces Number 1
Fireplace Y
Appliance Electric Oven, Electric Range, Dishwasher, Disposal, Dryer, Microwave, Refrigerator, Stainless Steel Appliance(s), Washer
Exterior
Garage Spaces 2.0
Utilities Available Natural Gas Available, Water Available
Amenities Available Clubhouse, Playground, Pool, Sidewalks
View Y/N false
Roof Type Shingle
Private Pool false
Schools
Elementary Schools Barfield Elementary
Middle Schools Christiana Middle School
High Schools Riverdale High School
Others
HOA Fee Include Maintenance Grounds,Recreation Facilities
Senior Community false
Special Listing Condition Standard
SIMILAR HOMES FOR SALE
Check for similar Single Family Homes at price around $500,000 in Murfreesboro,TN

Pending
$460,295
103 Clara Woods Way, Murfreesboro, TN 37128
Listed by Terrance Murray of Dalamar Real Estate Services, LLC4 Beds 3 Baths 2,250 SqFt
Pending
$401,875
4007 Clara Woods Way, Murfreesboro, TN 37128
Listed by Terrance Murray of Dalamar Real Estate Services, LLC3 Beds 3 Baths 2,250 SqFt
Pending
$560,400
4014 Clara Woods Way, Murfreesboro, TN 37128
Listed by Terrance Murray of Dalamar Real Estate Services, LLC4 Beds 4 Baths 2,800 SqFt
CONTACT


